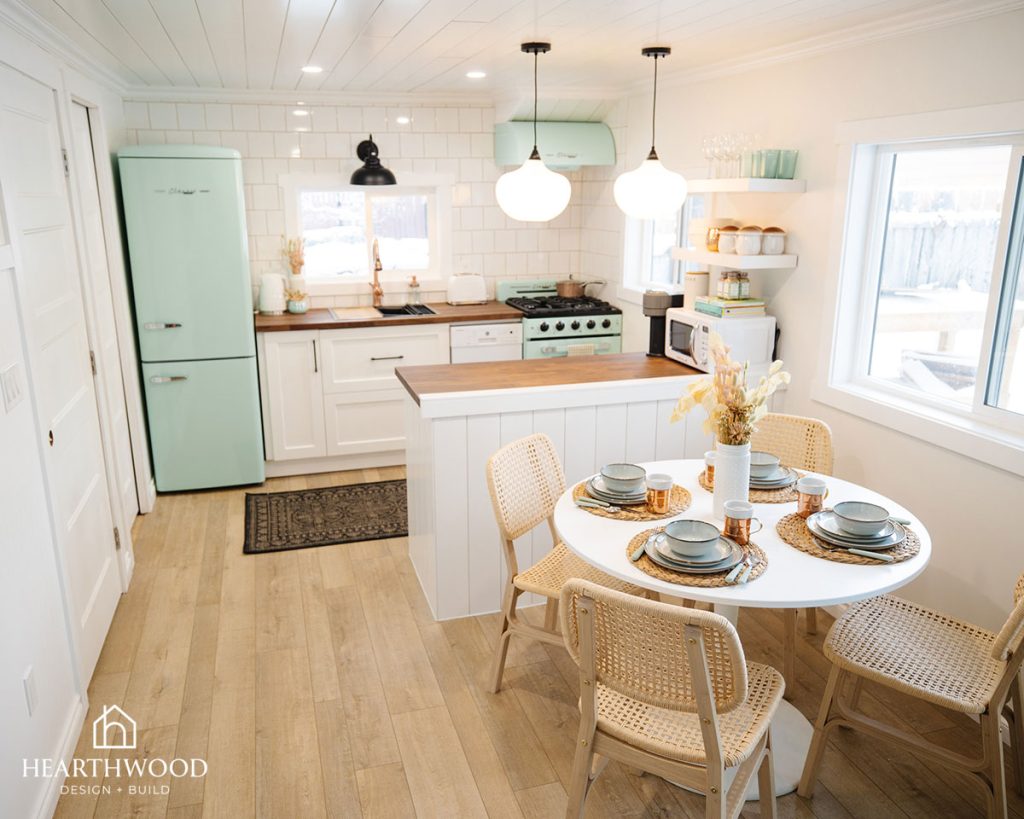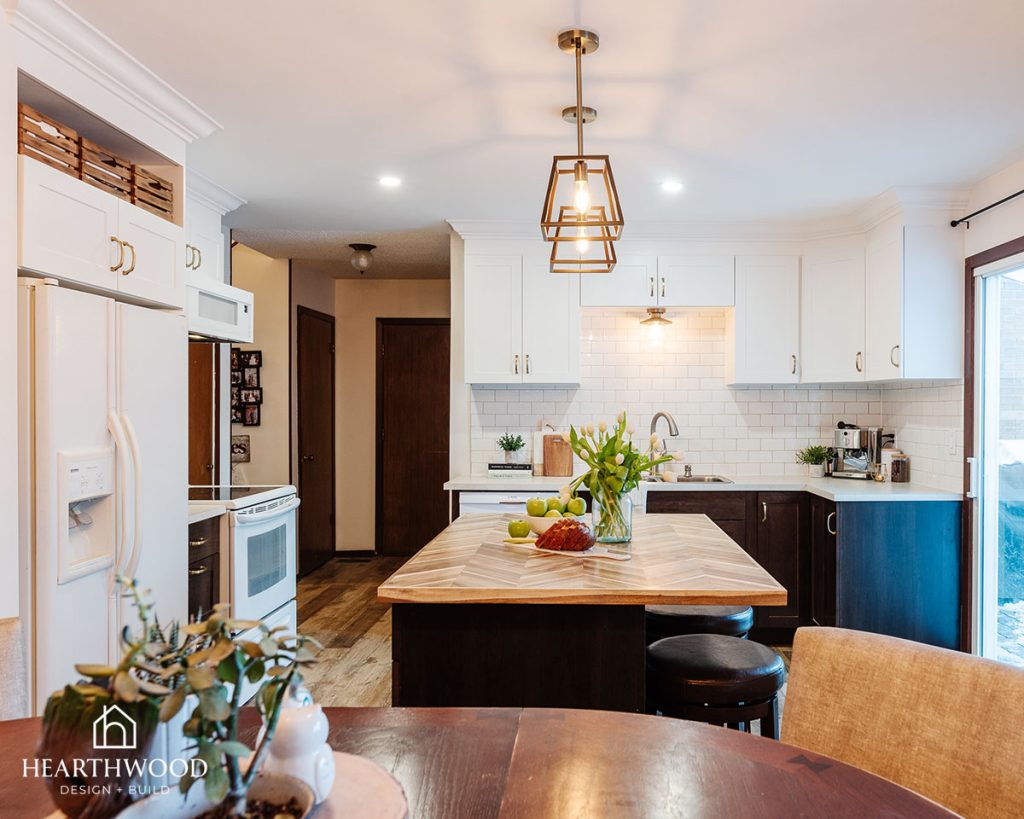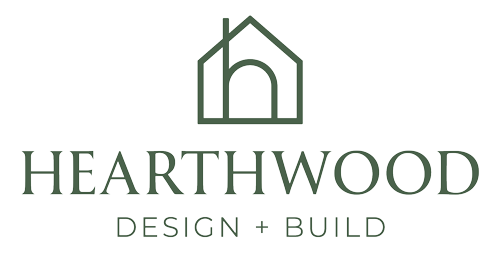Kitchen Lighting: The One Design Element You Shouldn’t Overlook
At Hearthwood, we’ve spent over 15 years renovating and designing kitchens, and one of the most overlooked elements that can completely make or break a space is lighting.
While cabinetry and countertops often steal the spotlight, thoughtful lighting is what brings it all to life. It’s the difference between a kitchen that’s simply functional and one that feels inviting, layered, and intentional.
Here’s what we consider when planning kitchen lighting for our design + build clients:

1. Layered Lighting is Non-Negotiable
A single ceiling fixture just won’t cut it. The best-lit kitchens have at least three types of lighting working together:
- Ambient – General overhead lighting that fills the room. Think pot lights or a central ceiling fixture.
- Task – Focused light for prep zones and work areas like countertops, sinks, and islands. Undercabinet lighting can be key here.
- Accent – Adds warmth and character. Pendant lights over an island or a soft sconce near open shelving instantly elevate the mood.
This layered approach not only improves visibility, but also makes the space feel more polished and inviting for day or night.
2. It’s Not Just About Looks, It’s About Function
Lighting is one of the most functional elements of a kitchen, so placement and color temperature matter. Here’s what we recommend:
- Use dimmers to adjust lighting levels throughout the day.
- Stick with warm white (2700K–3000K) bulbs for a cozy, natural feel.
- Make sure task lighting is well-placed—you don’t want shadows when you’re chopping veggies or washing dishes.
3. Undercabinet Lighting is a Game-Changer
It might seem like a small detail, but this is one upgrade we often suggest. It’s practical for nighttime use, adds depth, and shows off your backsplash. We often hardwire low-profile LED strips for a seamless look.
Bonus: If your cabinets have glass fronts, consider interior lighting to spotlight your favorite dishware.

4. Style and Scale Matter
Just like with furniture, the size and style of your light fixtures should suit the scale of your kitchen. Oversized pendants can make a bold statement over a large island, while smaller kitchens benefit from more subtle fixtures that still add personality without overwhelming the space.
When in doubt, we create visual mock-ups for our clients before anything is installed. It takes the guesswork out and ensures everything feels balanced.
5. Plan Ahead: Lighting Shouldn’t Be an Afterthought
One of the biggest mistakes we see in renovations is leaving lighting decisions until the very end. At Hearthwood, we include lighting design right from the start, because where and how your kitchen is lit can affect cabinetry layout, electrical rough-ins, and even ceiling structure.
If you’re planning a kitchen renovation, bring your lighting plans into the conversation early. You’ll thank yourself later.
Let’s Light It Right
Designing a kitchen is a big investment, and lighting is one of the most cost-effective ways to make it shine (literally and figuratively). If you’re ready to create a space that looks beautiful and works beautifully too, we’d love to help.
Book a consultation to get started with a design + build team that brings beauty, function, and experience to the table.

