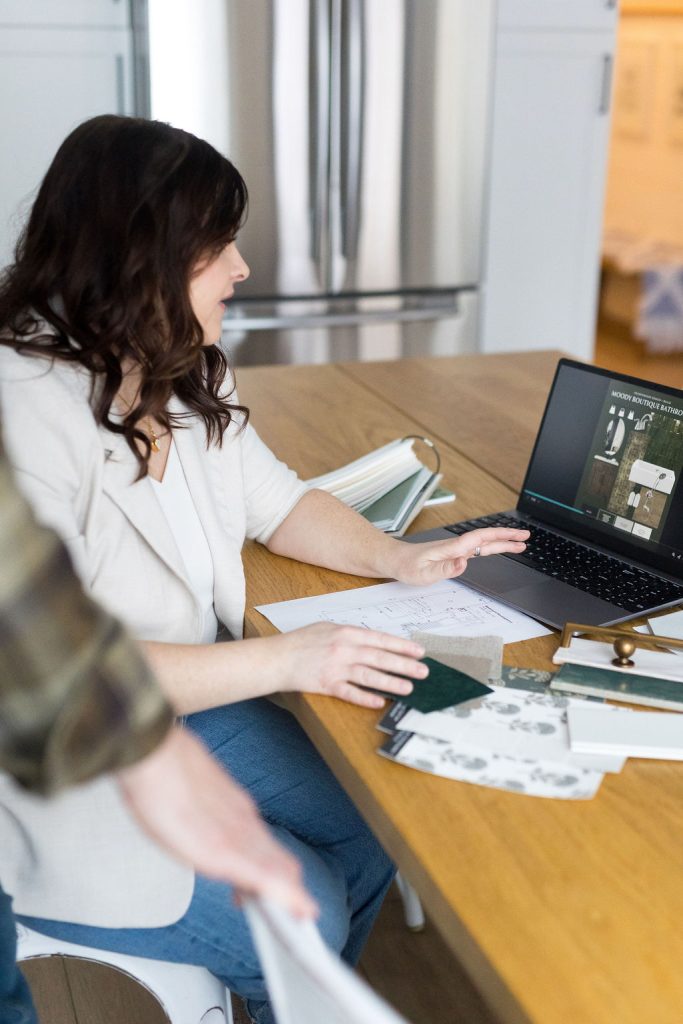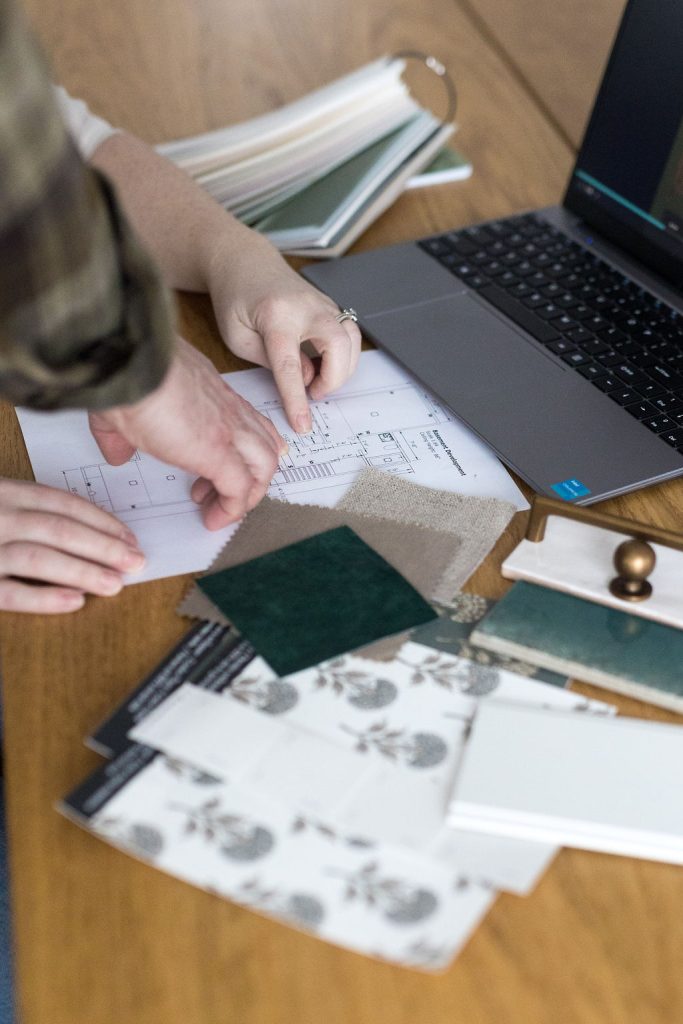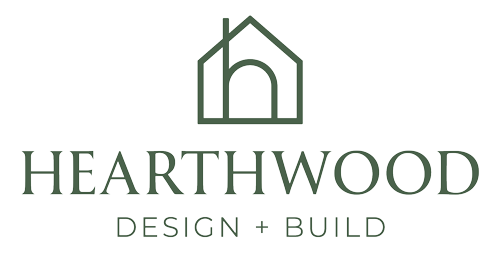design
Design + Planning Package
This is the first step in bringing your renovation to life with purpose, clarity, and style. Our Design + Planning Package includes a collaborative site walkthrough, custom layout ideas, mood boards, finish selections, and a detailed project scope with an estimated build cost. It gives you everything you need to move forward confidently with your Parkland County interior design and renovation. Plus, if you choose to build with us, you’ll receive a loyalty credit toward your renovation whether it’s your kitchen, your bathroom or another space in your home.

What’s Included
Looking for Parkland County interior design services? At Hearthwood, we believe a well-designed renovation starts long before demo day. Our Design + Planning Package is the first step in transforming your space into something timeless, beautiful, and built for real life. This step ensures your renovation is thoughtfully planned, beautifully designed, and realistically quoted before hammers ever swing.
If you choose Hearthwood to complete your renovation, you’ll receive a loyalty credit towards your build contract.
How it all works
The Process
01
Starter Consultation
This is a complimentary 30-minute meeting via phone, video, or on-site (depending on project type and location). We’ll walk through your space (virtually or in person), discuss your goals and budget, and answer your initial questions.
02
Walk-Through
We’ll book a time & then visit your space together to understand your needs, take measurements, and discuss layout options. We’ll give you some initial thoughts and design ideas for your home, and you can share with us your vision.
03
Mood Board + Plan
After 2-3 weeks, you’ll receive a custom mood board , sample finishes, and a cohesive vision based on your style and how you want to live in the space. You’ll also get sketches or floor plan options showing layout possibilities, flow, and function.
04
Renovation Quote
You’ll receive a clear written outline of the proposed work, expected timelines, and a renovation estimate. If you choose Hearthwood to complete your renovation, you’ll receive a loyalty credit toward your build contract.

