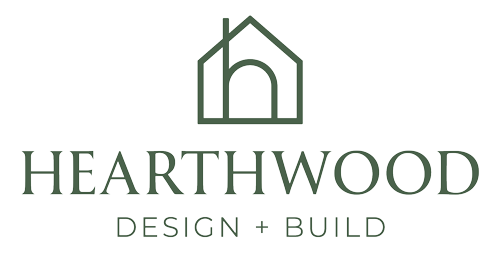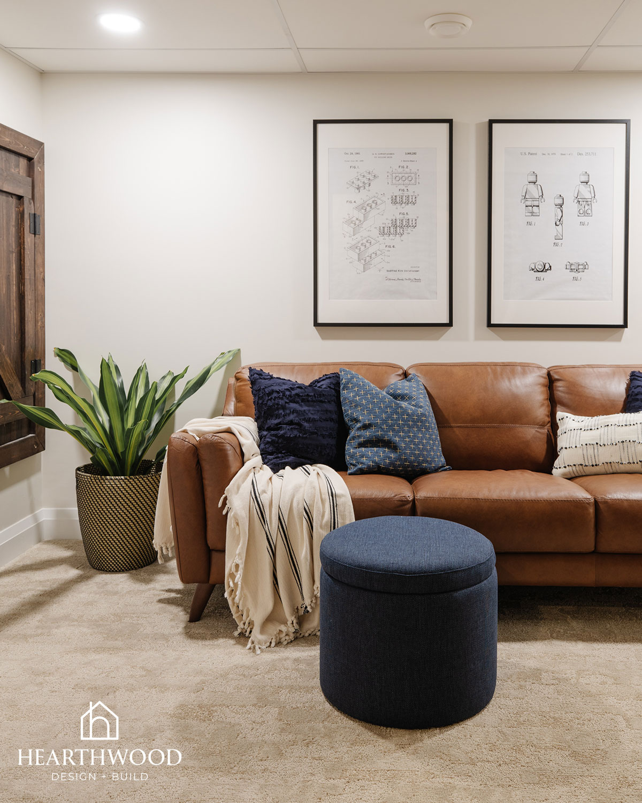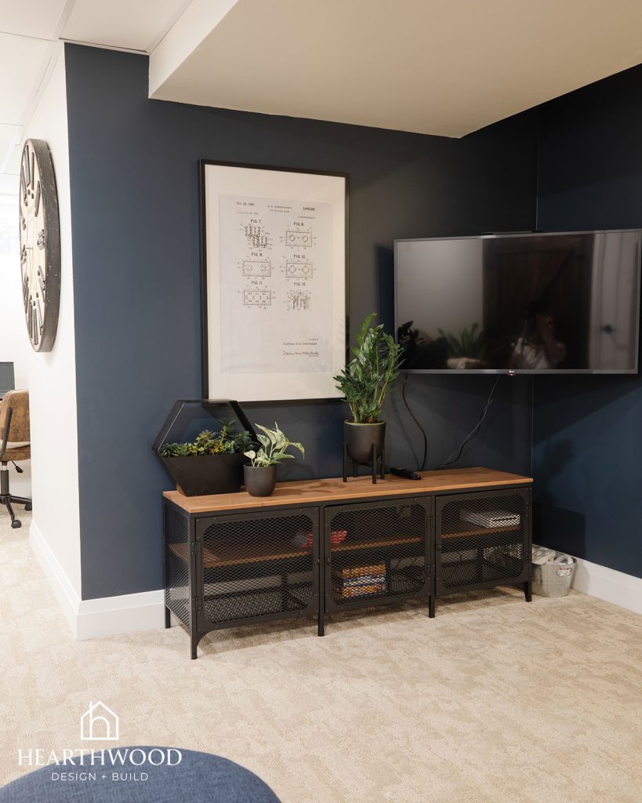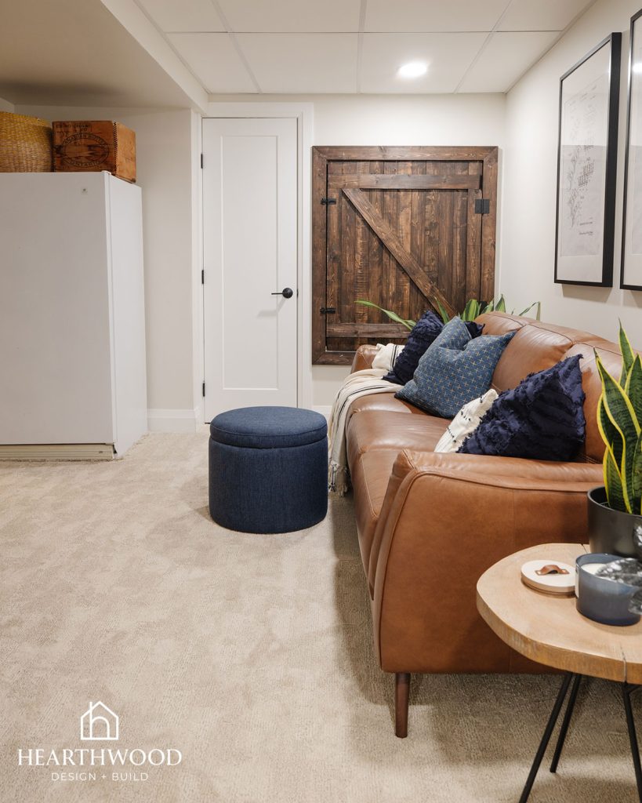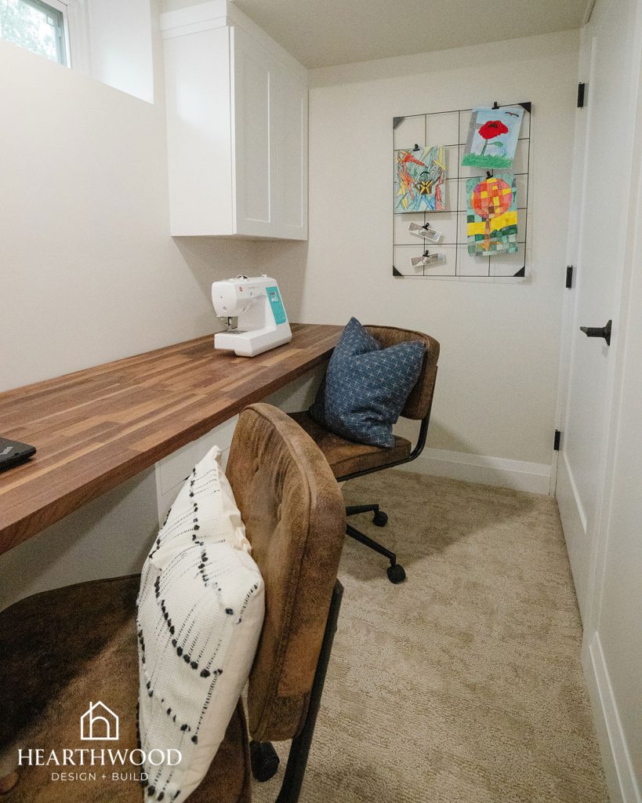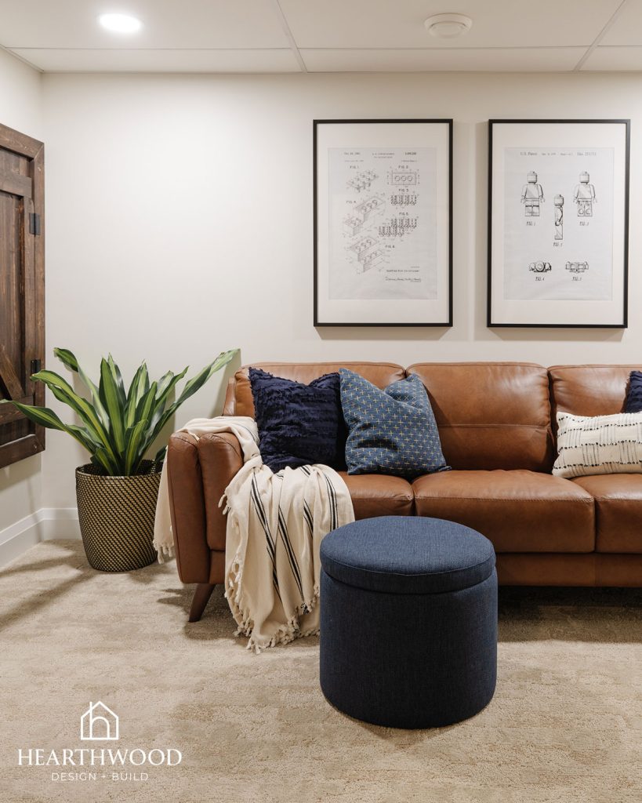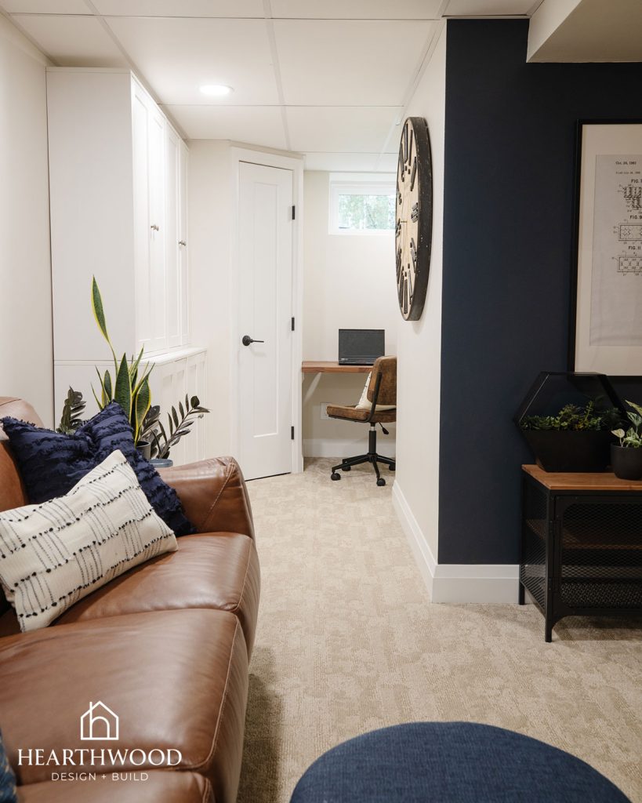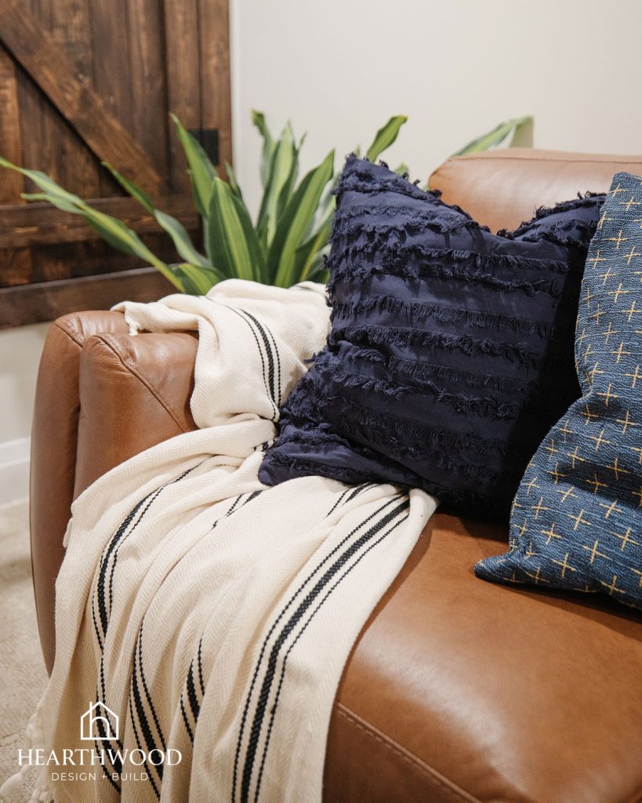Project: A Cozy, Modern Basement Transformation in Parkland County
This formerly unfinished basement went from bare concrete to a warm and inviting family retreat; proof that even the most overlooked spaces can become your favorite.
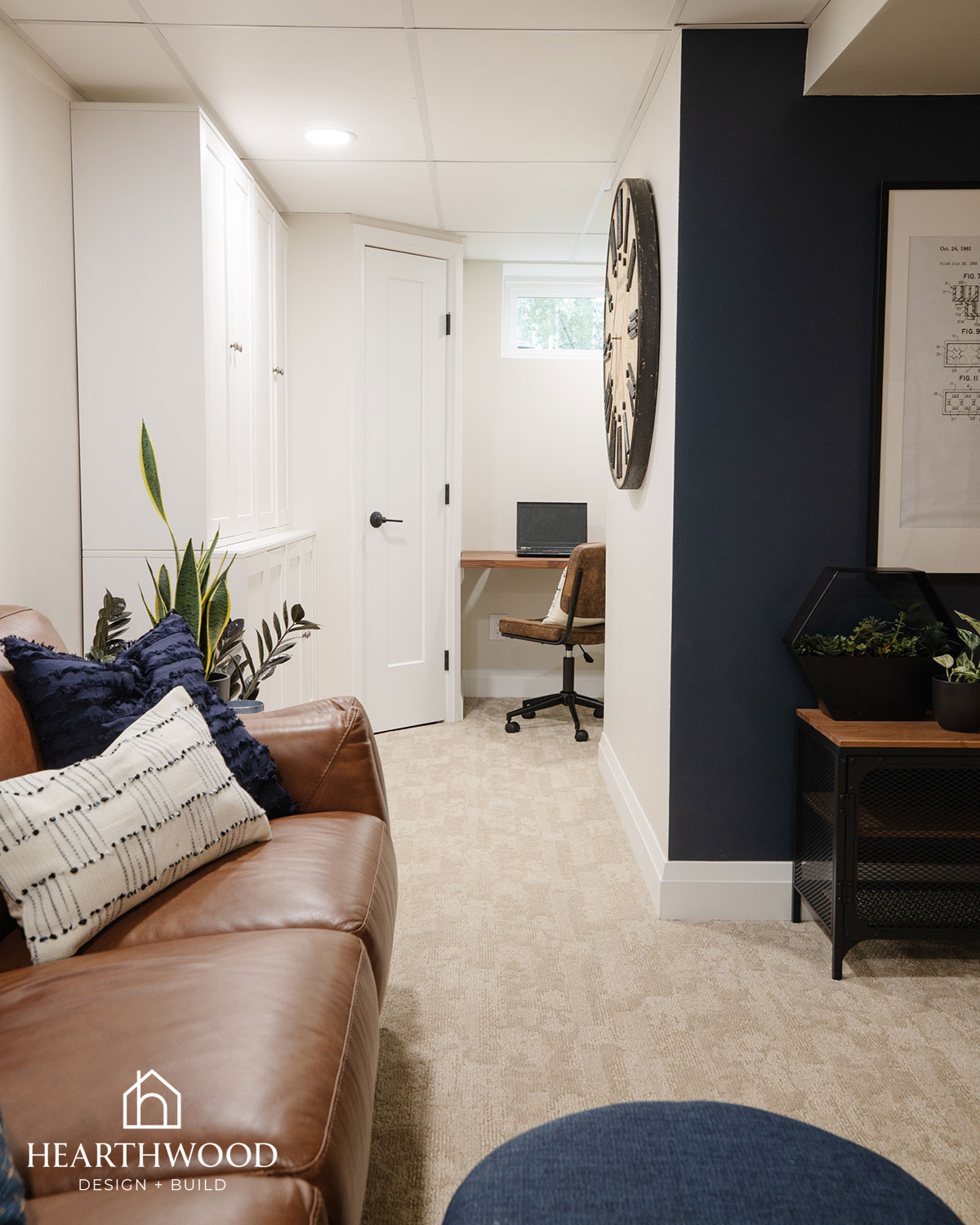
At Hearthwood Design + Build, we love a challenge, and unfinished basements are one of our favourite blank canvases. This project started with concrete floors, open studs, and no drywall. The goal? Create a cozy, functional space for family lounging, movie nights, and a work-at-home nook designed to feel like a true extension of the home.
The Vision: Comfortable, Connected, and Full of Character
Our clients were craving more living space. As their 3 boys were growing, they wanted a second family room where everyone could relax and spread out. They also wanted to turn an awkward nook at the back of the basement into a cozy home office space. We envisioned something warm, layered, and neutral with timeless design choices that would age well and feel like “home,” not just “a basement.”
“We wanted this space to feel just as thoughtfully designed as the main floor with cozy textures, practical materials, and zones for everyone.”
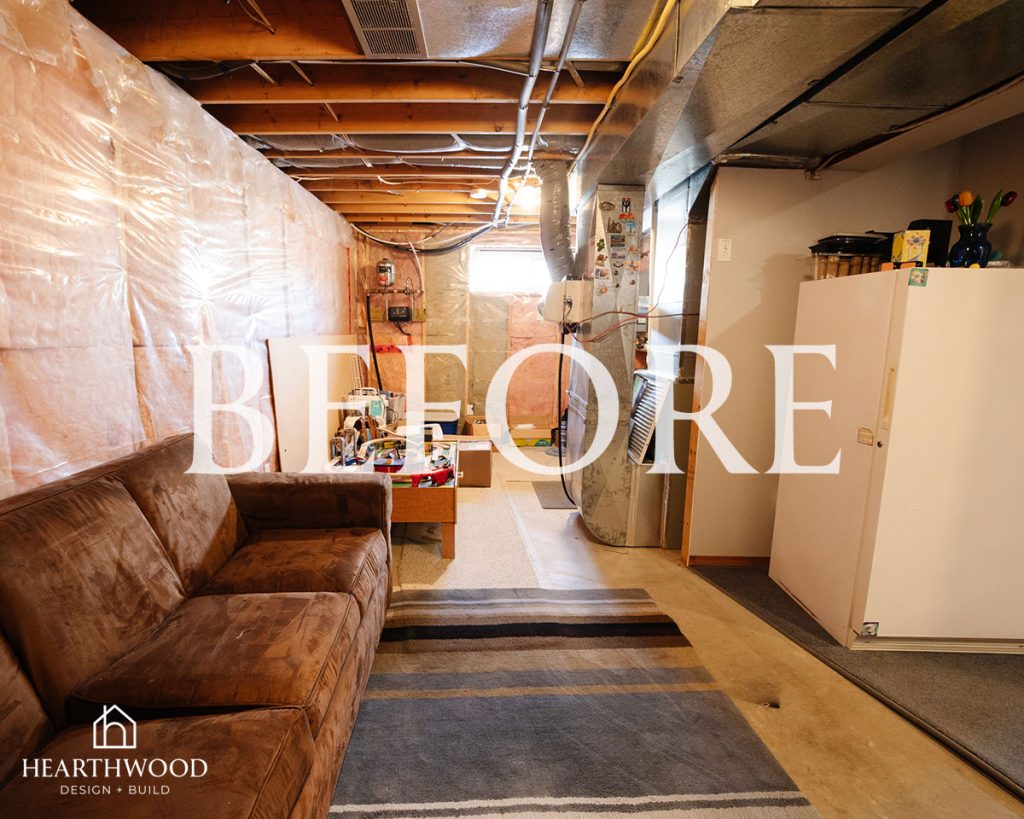
The Challenges: A Blank Slate with Structural & Functional Hurdles
With a fully unfinished basement, we had to address:
- Ceiling panel and drywall installation throughout
- Strategic electrical and lighting layout
- Ceiling height & utility room limitations
- Floor leveling and moisture control
- Layout planning for multi-use zones
This wasn’t just a cosmetic refresh, it was a full design + build from the ground up.
The Hearthwood Approach: Thoughtful Design, Built to Last
From framing to finishes, Sean handled the structural side while I focused on creating a warm, cohesive design that made the space feel open and inviting—even with lower ceilings & less natural light.
Our design and build solutions included:
- Full framing, drywall, and electrical to create a finished shell
- Wall-to-wall flooring throughout for a warm foundation, installed by our trusted flooring expert
- Modern farmhouse inspired doors & trim to add architectural interest
- Soft white paint and lots of lighting to make the space feel brighter
- Defined zones for lounging, play, and home office work
- Cozy, neutral furnishings and textures that pull the whole look together
Every element was chosen with comfort, function, and longevity in mind.
The Result: A Beautiful, Functional Family Space
Today, this once-unused basement is now a favorite hangout. It’s where the family gathers to watch movies, play games, and unwind at the end of the day. Mom & Dad also have a space to work or craft in the office section, and there’s lots of hidden storage throughout the basement for toys and essentials. The neutral palette and warm textures create a sense of calm, while smart space planning ensures the layout works for everyone.
“This transformation gave us an entire extra floor of livable space, and it flows beautifully with the rest of our home.”
Thinking About Finishing Your Basement?
Unfinished doesn’t mean unworthy. At Hearthwood Design + Build, we specialize in taking raw spaces and turning them into highly functional, beautifully designed rooms—customized to your family’s needs.
Let’s reimagine your lower level. Book your free Starter Consultation here.
