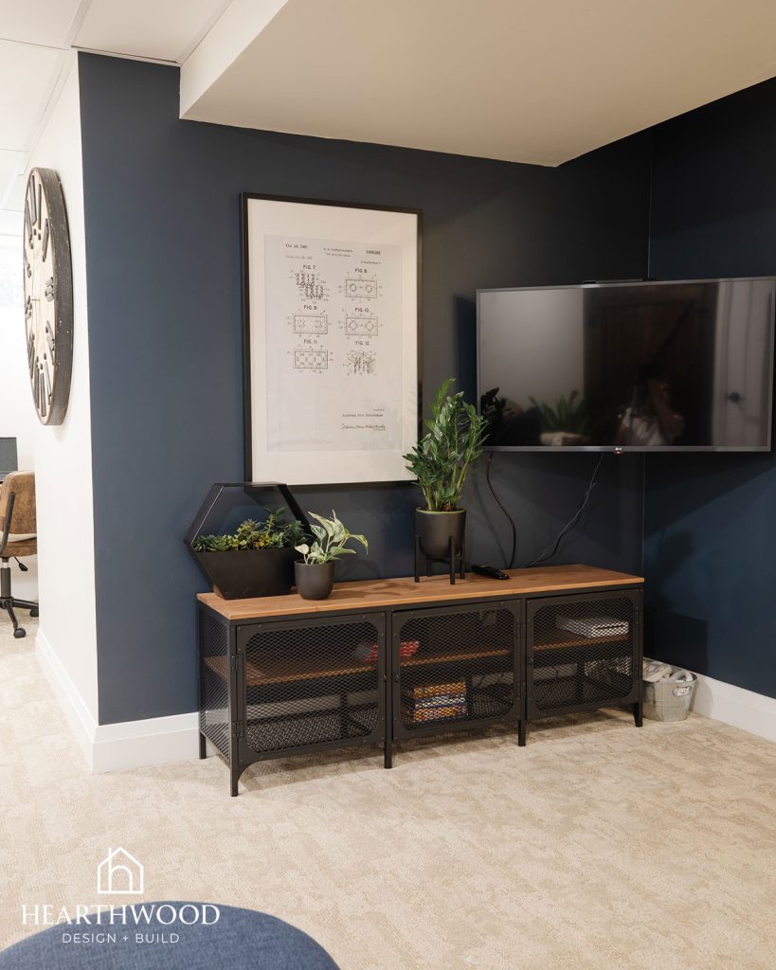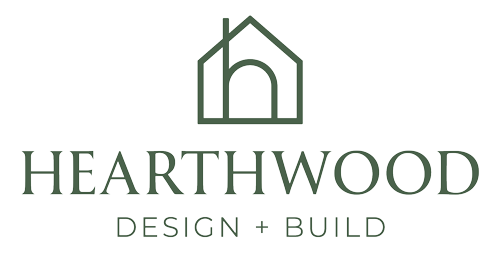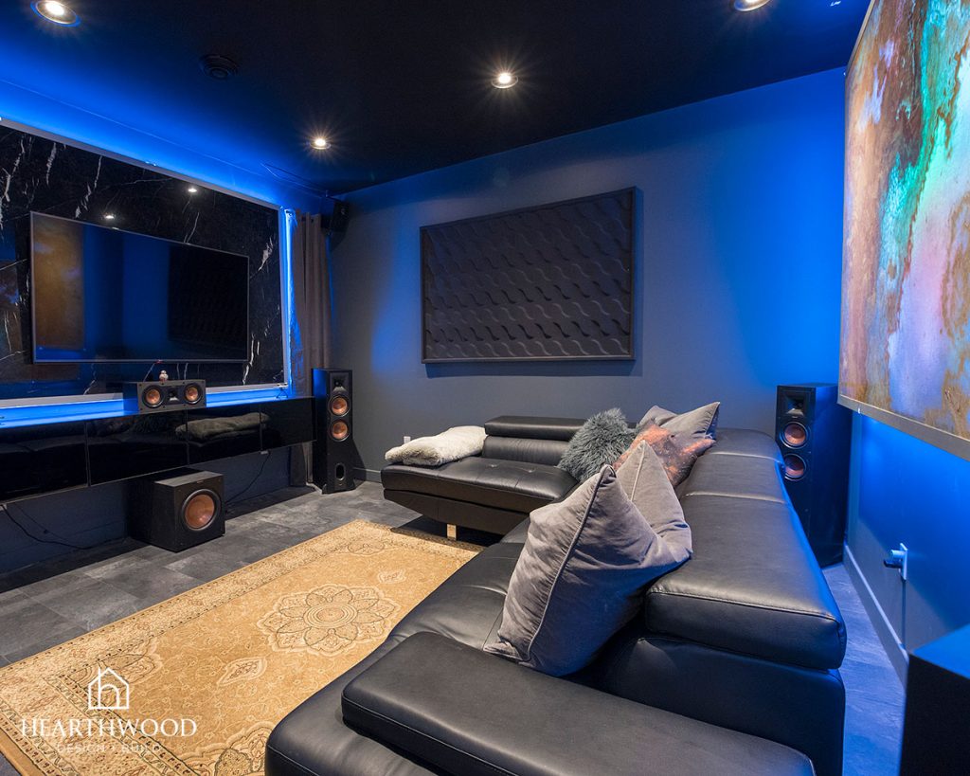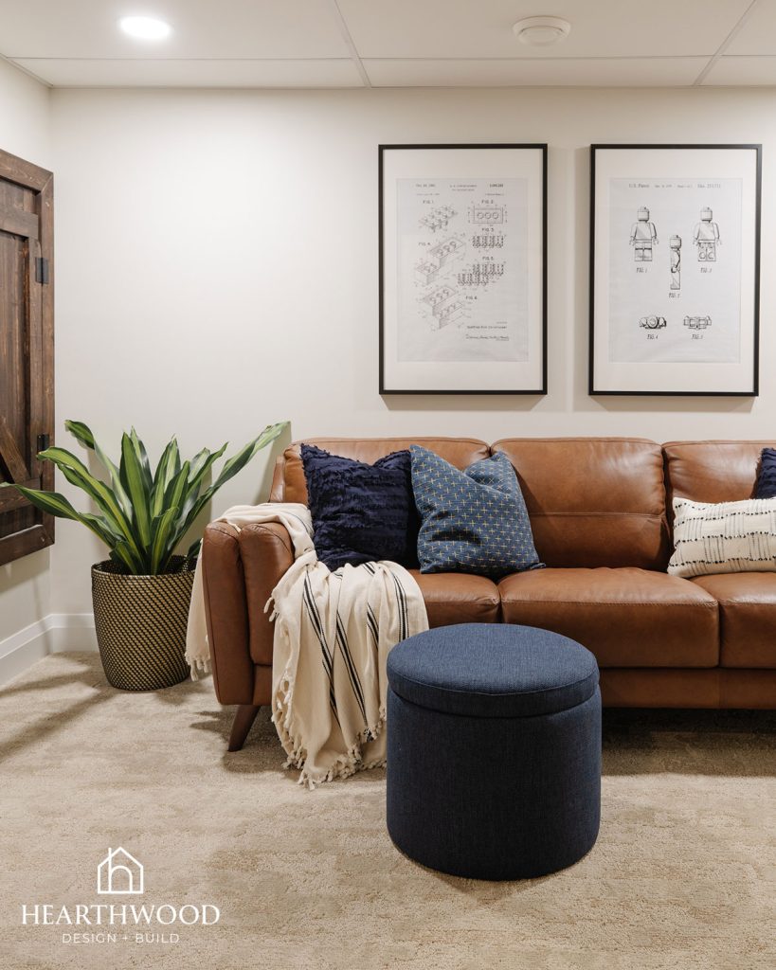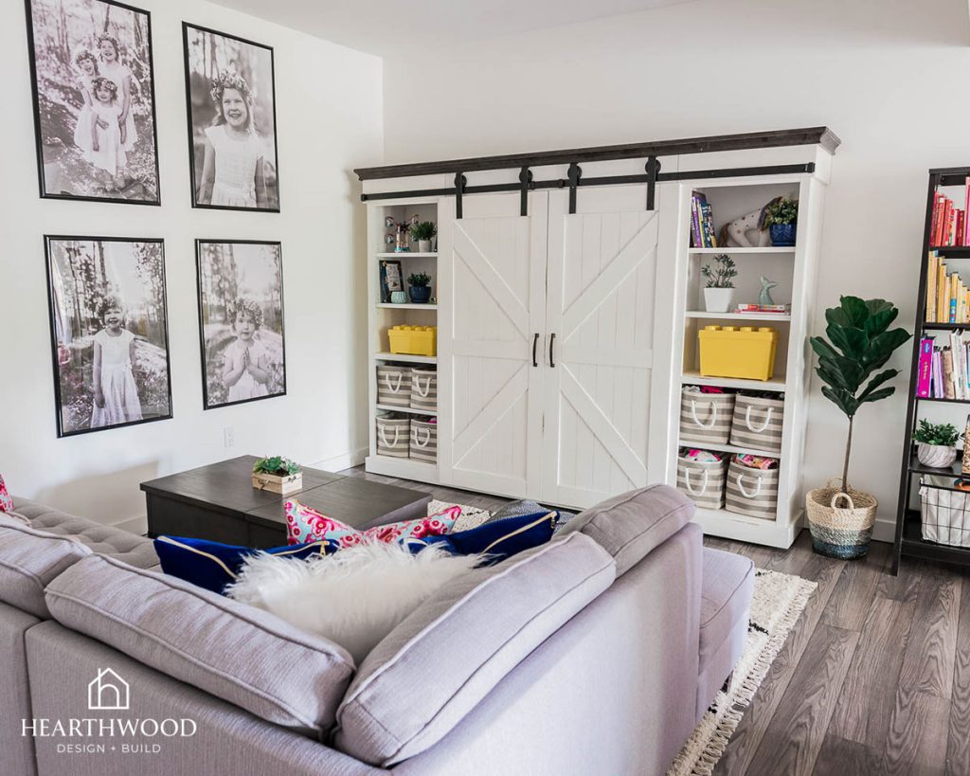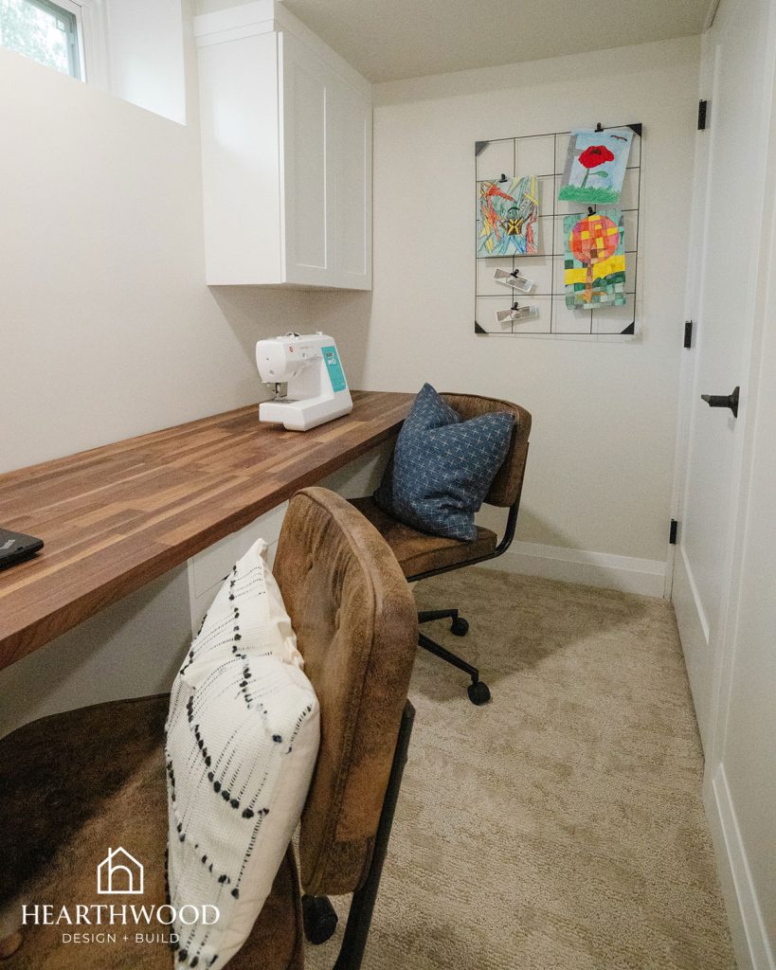Build
Basement Renovations
At Hearthwood Design + Build, we specialize in creating warm, inviting, and highly functional basements that add serious value to your home and joy to your everyday life.
Whether you’re dreaming of a cozy family room, a home office, a rental suite, or simply want to make your storage space more organized and beautiful, we’ll help you turn your basement into a place you actually want to spend time in.
With over 16 years of design and construction experience, our husband-and-wife team takes care of everything from concept and permits to the final finishing touches. Our integrated design-build approach means your project is seamless from start to finish, with no surprises or miscommunication.
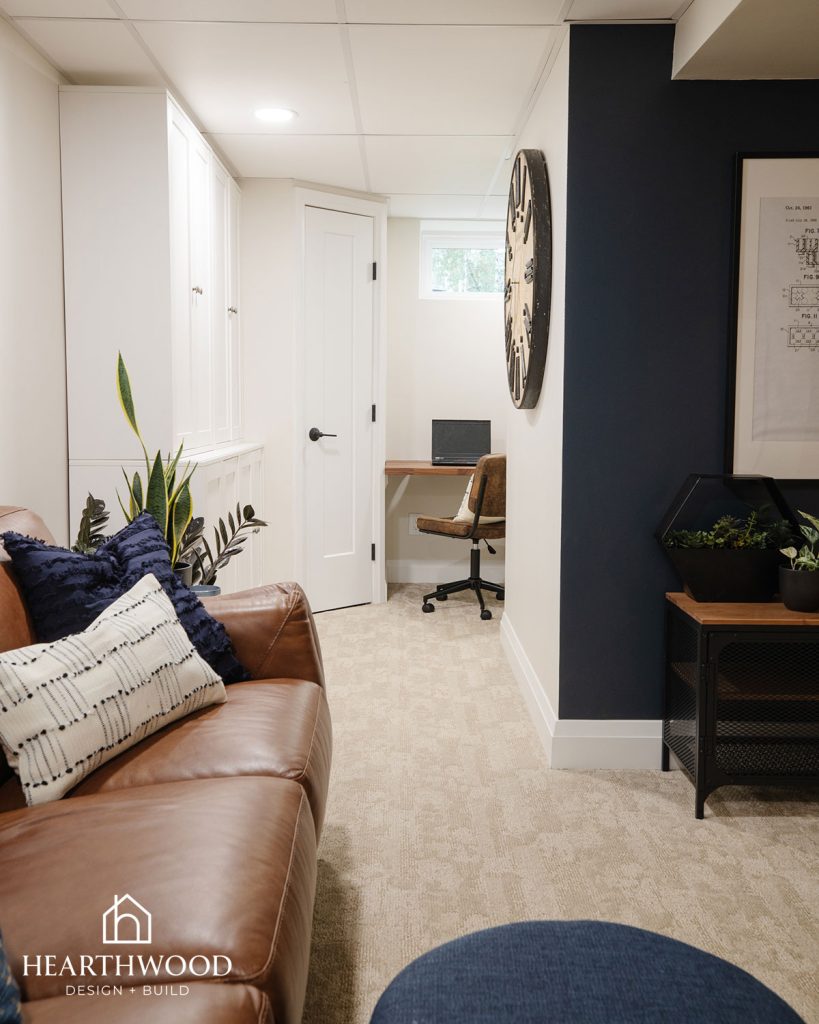
What’s Included
Every basement renovation project begins with a complimentary starter consultation. From there, you can expect:
Whether your current basement is unfinished or just outdated, Hearthwood can help you reimagine the space with thoughtful design and quality construction that reflects your lifestyle and values.
📍 Serving Parkland County and surrounding areas including Stony Plain, Spruce Grove, and Edmonton’s west end.
How it all works
The Process
01
Starter Consultation
This is a complimentary 30-minute meeting via phone, video, or on-site (depending on project type and location). We’ll walk through your space (virtually or in person), discuss your goals and budget, and answer your initial questions.
02
Design & Planning Package
This step gives you the clarity, direction, and confidence to move forward with your basement renovation. It includes an in-home walkthrough, design mood board,
Initial layout sketch, and more.
03
Basement Build Contract
Once your design is finalized and your quote is approved, we’ll present a full renovation contract with a confirmed scope, budget, timeline, and payment schedule. You’ll pay a deposit to secure your build date.
04
Construction Phase
We manage all trades and timelines while keeping you updated through weekly check-ins and milestone reviews. Christina may drop in for styling decisions, and Sean oversees the build day to day to ensure quality and craftsmanship.
