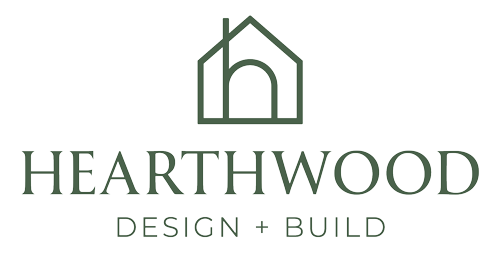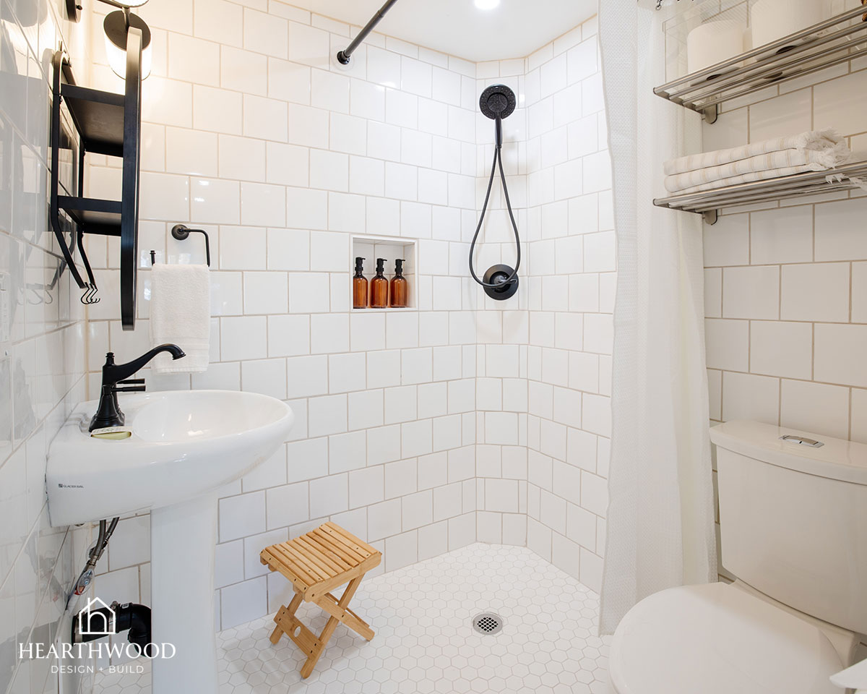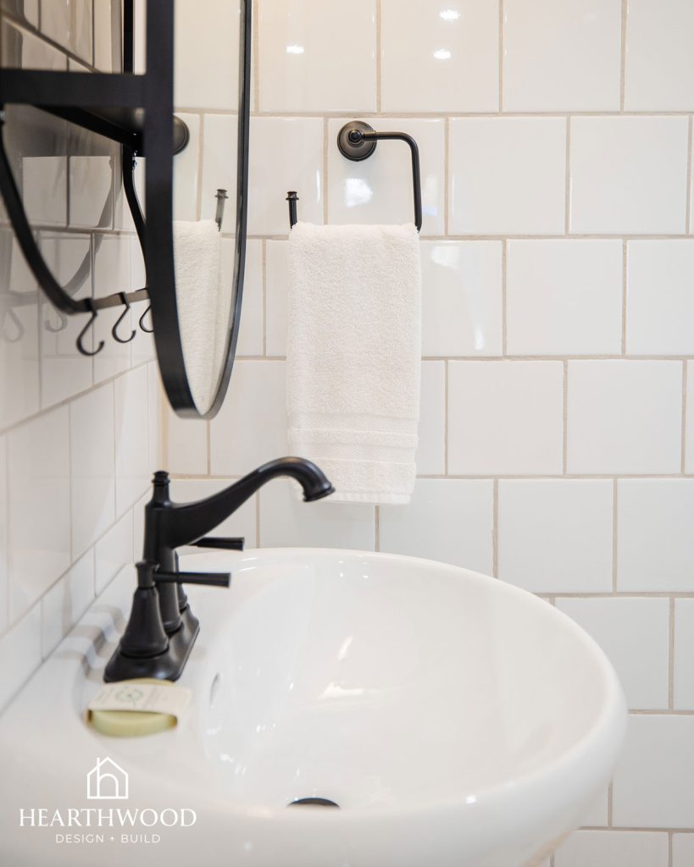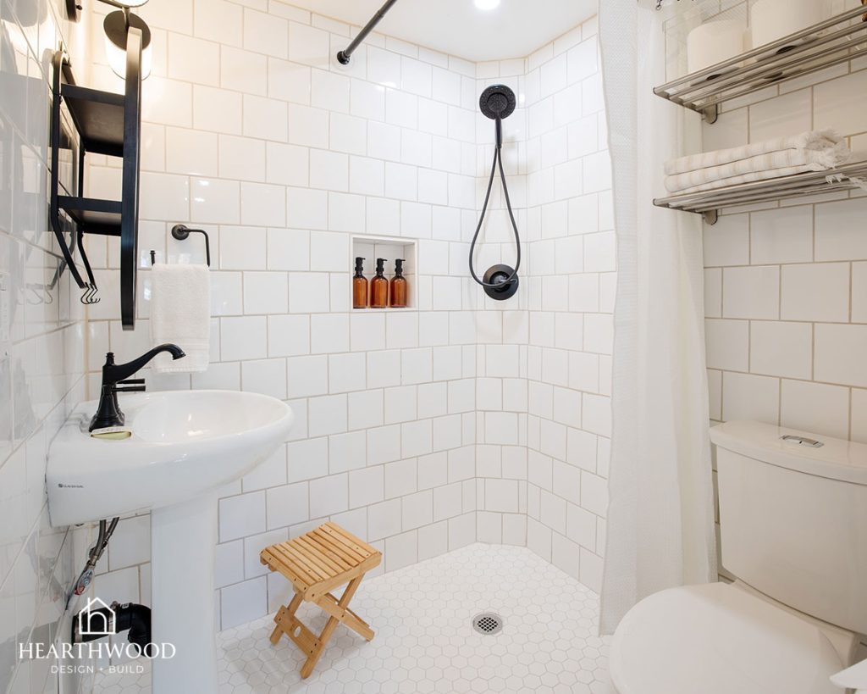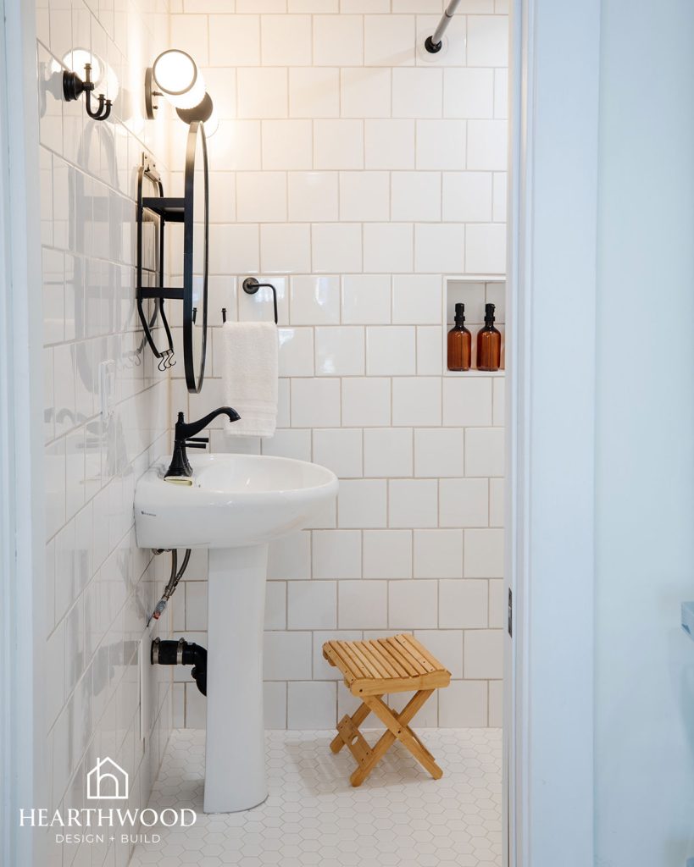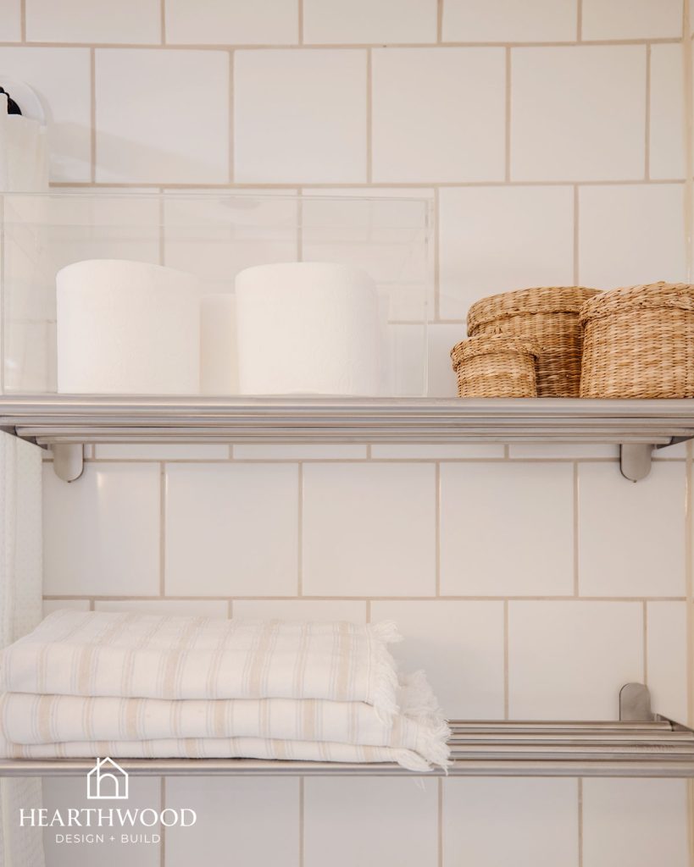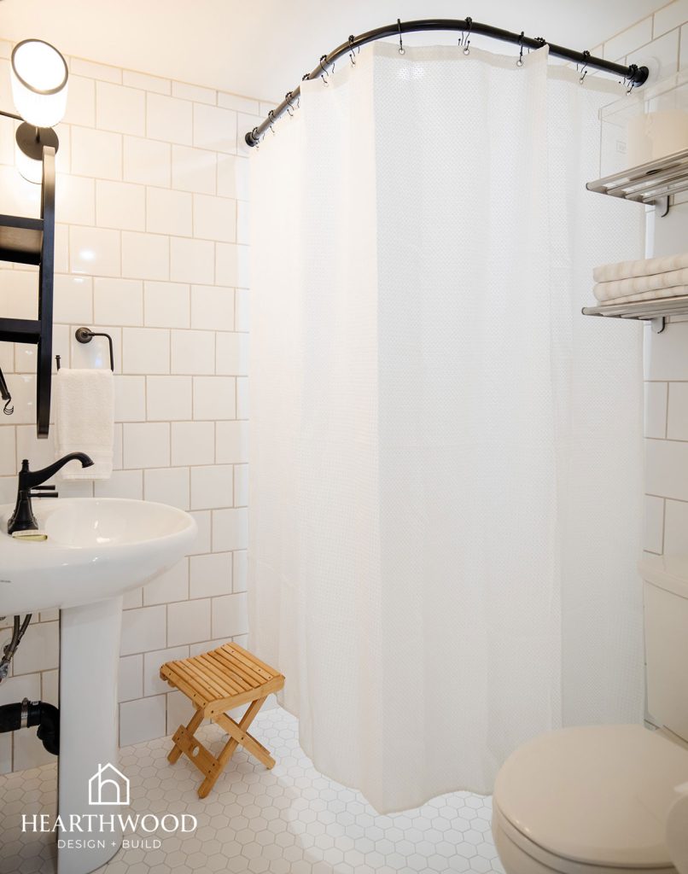Project: A Custom Wet Room Bathroom Built From Scratch
With just 36 square feet to work with, we built this bathroom from the studs out, complete with a fully waterproofed wet room shower, custom storage solutions, and timeless finishes.
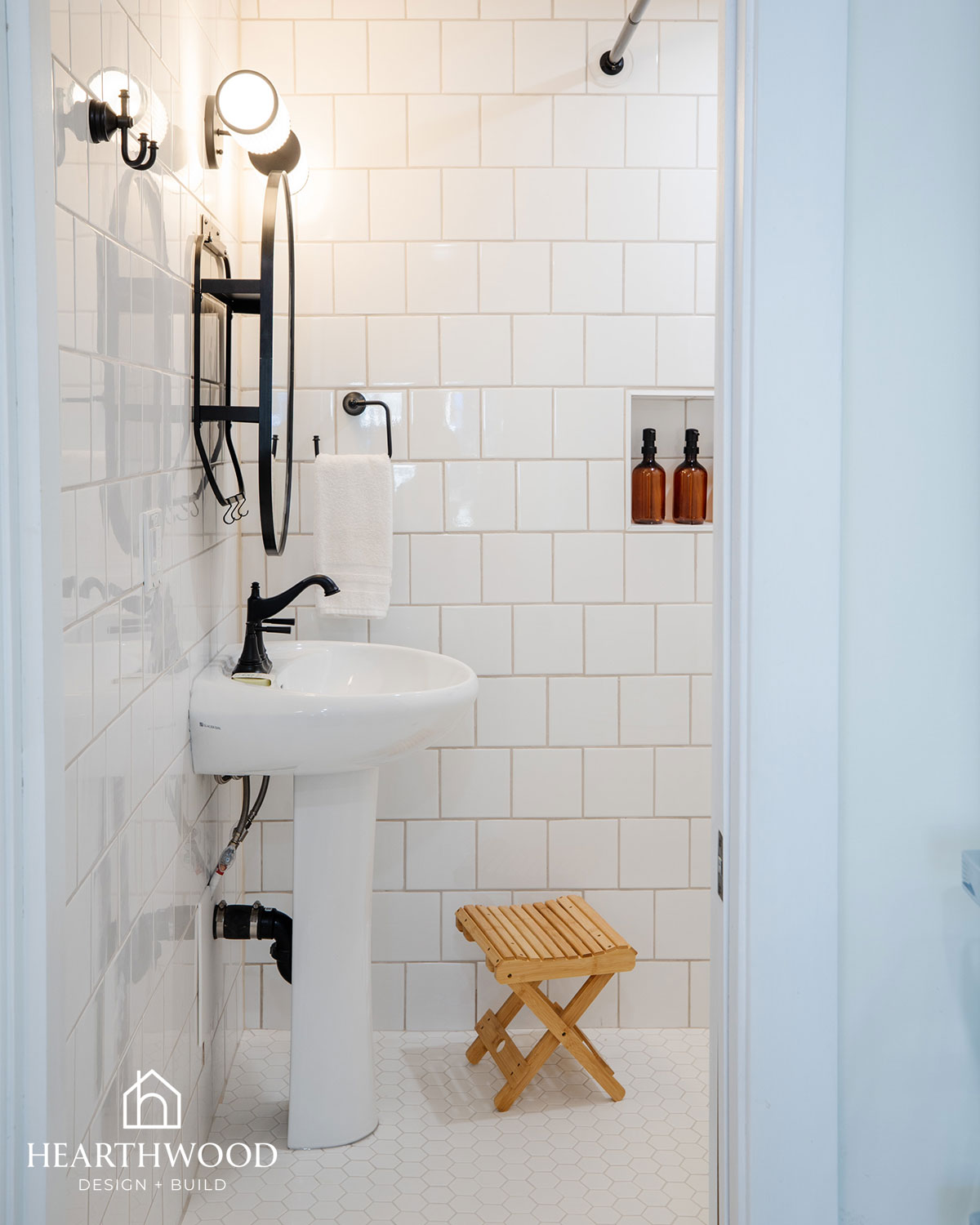
At Hearthwood Design + Build, we specialize in maximizing every inch of your home—even in tight spaces. This small bathroom project proves that with the right planning and execution, even a modest footprint can deliver serious style and function.
The Challenge: No Bathroom? No Problem.
This wasn’t just a renovation, it was a full bathroom build. Our clients (us!) had a completely unfinished space in our vacation rental cabin and wanted to add a bathroom from scratch. We envisioned a European-style wet room layout to make the most of the small footprint, with a seamless, open-concept shower and smart custom details to bring it all together.
“We love the look and functionality of wet rooms, especially in small spaces. They feel open, easy to clean, and spa-like, even when the room itself is tiny.”
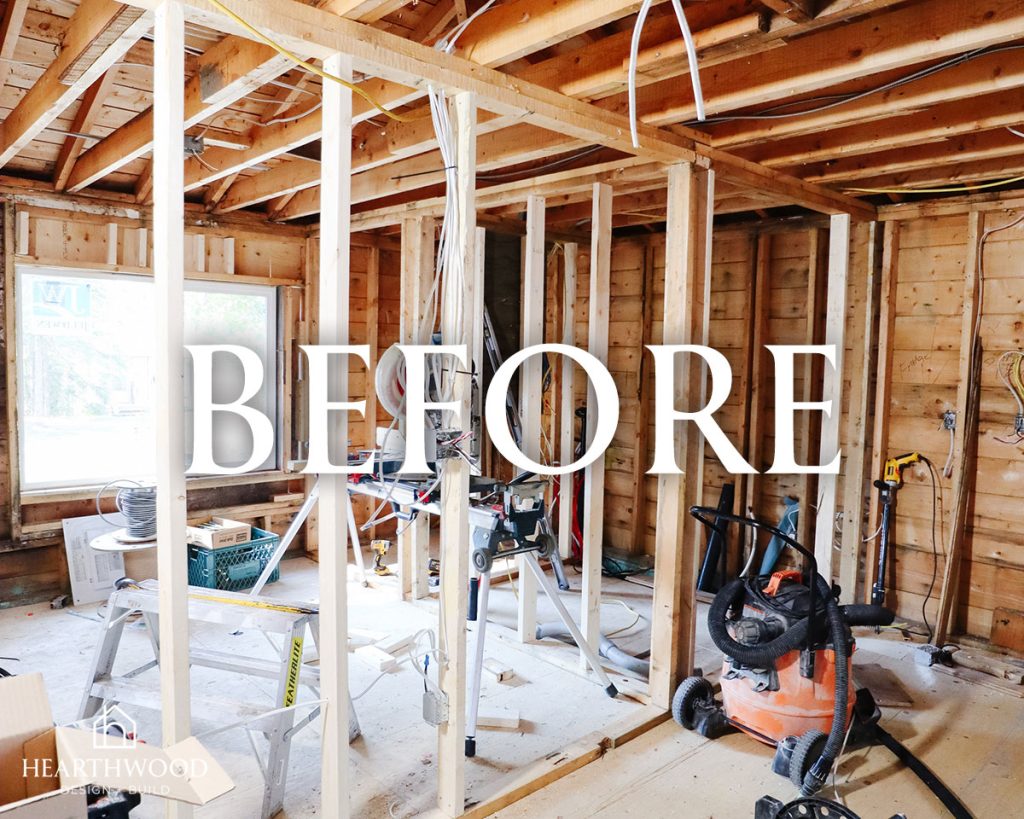
The Hearthwood Solution: Custom Build Meets Creative Design
Because there was no existing bathroom infrastructure, Sean handled everything from framing to plumbing, waterproofing to tile work. The space had to be carefully planned to ensure long-term durability, code compliance, and beautiful design.
Here’s what we built from the ground up:
- Full rough-in plumbing, electrical, insulation, and ventilation
- Sloped shower floor and waterproof membrane system for the wet room
- Walk-in corner shower with a ceiling-mounted shower curtain to keep the room open and airy
- White toilet and pedestal sink to visually expand the space
- White ceramic vintage-look tiles on the walls for timeless charm
- White hex tile on the floor to ground the space
- Wall shelves for functional storage and visual interest
We leaned into texture and simplicity, choosing finishes that were clean, neutral, and built to last. Every decision was intentional, from tile placement to lighting layout.
The Result: Spa-Like Style in a Compact Footprint
The final space is calm, clean, and extremely functional. The wet room layout makes it feel more spacious than it is, while the vintage-modern details give it personality. Most importantly, it functions perfectly as a 3 piece bathroom for our lake cabin guests, and looks beautiful doing it.
“It’s become one of our favorite rooms in the tiny cabin. Every detail was worth the planning.”
Considering a Bathroom Build or Remodel?
Whether you’re working with an unfinished space or an outdated one, we’re here to help you create a bathroom that’s both beautiful and built for real life. From full gut jobs to smart upgrades, we’ll design and build it together… seamlessly.
Let’s bring your bathroom vision to life. Book your free Starter Consultation here.
